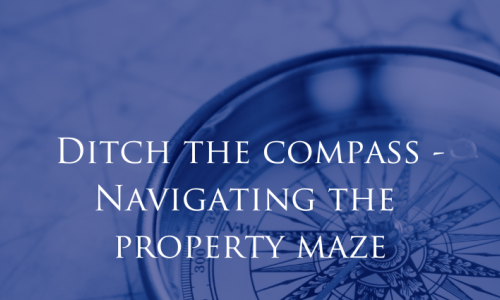Brambles Estate Agents are delighted to market this immaculately finished, three-bedroom newly constructed property for a long term let.
Situated close to Southampton City Centre, is this beautifully presented, unfurnished, three-bedroom town house. The downstairs accommodation comprises of a spacious kitchen/diner with contemporary wall and base units completed with space for whites good and boasting integrated appliances including an oven, four-point hob and sink. French doors from the kitchen lead out to the easy to maintain paved courtyard garden to the rear with outside lighting and tap. The ground floor further hosts the WC and storage cupboard. Carpeted stairs lead up to the first floor where there is a large living room plus the master bedroom with a modern fitted en suite. A further set of stairs rise to the second floor which provides access to the two bright and airy double bedrooms both served by the white fitted shower suite. Outside to the front of the property is off road parking for a small car and access to a garage providing storage. Permits for parking are available from Southampton City Council. Available for long term let, this wonderful property is conveniently located within easy access to Southampton city centre with ample public transport links, Southampton airport and access to the M27 with links to the M3.
Hallway
UPVC door with double glazed opaque inset leading into hallway. Laminate flooring. Wall mounted central heating thermostat. Door to storage cupboard. Radiator. Carpeted stairs rising to first floor.
CLOAKROOM (3' 5" x 5' 3" or 1.03m x 1.61m)
Wall mounted hand wash basin with chrome mixer tap. Low level W.C. Laminate flooring. Radiator. Extractor fan.
KITCHEN/DINING ROOM (13' 0" x 12' 11" or 3.96m x 3.94m)
Laminate flooring. Radiator. UPVC double glazed French doors leading out to courtyard. Inset spotlights. Fitted wall and base soft close units. Work surface. Stainless steel sink and drainer with mixer tap. Single electric oven with Bosch hob and extractor hood above. Space and plumbing for appliances including washing machine, dishwasher and fridge freezer. Double glazed window to courtyard. Ideal central heating boiler encased in kitchen unit.
1st FLOOR LANDING
Double doors to large storage cupboard with railing and shelving space. Continuation of carpet from stairs. Carpeted stairs rising to second floor.
RECEPTION ROOM (15' 1" x 12' 11" or 4.60m x 3.94m)
Two double glazed windows to front. Carpet. Radiator. Inset spotlights.
Bedroom 1 (13' 0" x 12' 11" or 3.96m x 3.94m)
Double glazed window to courtyard. Radiator. Carpet. Door leading to en suite.
EN- SUITE (8' 11" x 3' 0" or 2.73m x 0.91m)
Pedestal hand wash basin with chrome mixer tap and tiled splash back. Extractor fan. Low level W.C. Chrome ladder style heated towel rail. Shower cubicle with hand held shower attachment and tiled surround. Wall mounted illuminated mirror with shaving point. Linoleum flooring.
2nd FLOOR LANDING
Skylight. Radiator. Continuation of carpet from stairs
Shower Room (8' 11" x 3' 2" or 2.72m x 0.97m)
Pedestal hand wash basin with chrome mixer tap. Low level W.C. Chrome ladder style heated towel rail. Light tunnel. Inset spotlights. Extractor fan. Shower cubicle with hand held shower attachment and tiled surround. Wall mounted illuminated mirror with shaving point.
Bedroom 2 (15' 1" x 12' 11" or 4.59m x 3.94m)
Two double glazed Velux windows to front. Radiator. Carpet.
Bedroom 3 (13' 0" x 12' 2" or 3.96m x 3.70m)
Carpet. Radiator. Two double glazed Velux windows to rear.
Outside
Rear private courtyard with outside lighting and tap.
Covered paved area to front of the property with lighting and access to garage.
GARAGE
With up and over door. Power and lighting.

Our guide to marinas on the River Hamble will tell you all you need to know about the options available for accessing the water or storing your vessel.

Brambles Estate Agents, with twenty years’ experience in the local property market, point the right way through the new year property market maze.

Our step by step guide to a smooth buying process!

Take a look at our TOP TIPS for selling your home in winter!