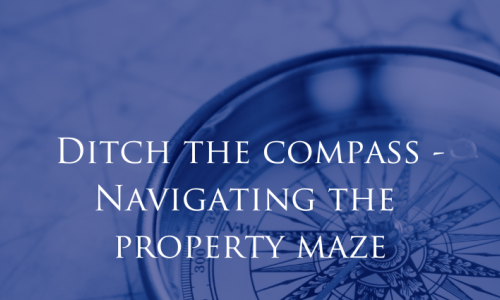Nestled within the tranquil confines of Warsash, this exceptional over 55's retirement apartment offers a serene and picturesque lifestyle. Garden Mews boasts captivating views over the tranquil River Hamble and this home is surrounded its lush communal gardens.
Garden Mews offers many attractions located in prime central Warsash, just moments from the local convenience shops, restaurants and just a short walk in the opposite direction to the waterfront, this is the ideal location for those downsizing in this highly desirable area.
The first floor apartment offeres two double bedrooms and plenty of fitted storage solutions to the hallway. The living / dining area has ample natural light with French doors leading onto the private balcony offering plenty of space for outdoor furniture. Adjacent to the dining room is the modern kitchen with space and plumbing for all appliances, plenty of work surface space and with twin aspect double glazed windows to either side.
The modern bathroom is equipped with a convenient walk-in shower complementing the fully tiled suite.
With no forward chain, this well-maintained apartment in Garden Mews is situated in the heart of Warsash village and offers a community within a community? with regular monthly get together's offering an ideal social setting. Enjoy walking in the communal gardens where benches are dotted around to allow you to stop to take in the beautiful views across the neighbouring fields and River Hamble, with the addition of a laundrette and ample residents and visitors parking all on site.
Outside
Communal courtyards plus a communal garden with outlook over the mouth of River Hamble. Footpath leading to Strawberry fields and a costal footpath. Abundance of unallocated parking on a first come first serve basis. Site Managers office and access to communal laundry room.
Entrance Hall
Private entrance. UPVC double glazed front door. Carpet. Skirting boards. Carpeted staircase with wooden hand rail rising to apartment on the first floor.
Hallway (5' 1" x 14' 6" or 1.54m x 4.42m)
Double glazed window to rear. Carpet. Skirting boards. Coving. Electric radiator. Doorways leading off to all rooms. Two built in single wardrobes with storage cupboards above. Additional storage cupboard housing electric meter and fuse box. Airing cupboard housing water tank. Secure entry intercom.
Bathroom (5' 7" x 6' 9" or 1.69m x 2.05m)
Wooden panelled door with brass fittings. Double glazed window to rear. Vinyl flooring. Skirting boards. Low level WC with cistern. Pedestal hand wash basin with chrome mixer tap. Walk in shower with glass screen and wall mounted electric shower. Chrome towel rail. Wall mounted electric heater.
Bedroom 1 (12' 7" x 10' 10" or 3.84m x 3.30m)
Wooden panelled door with chrome fittings. Double glazed window to front. Carpet. Skirting boards. Electric radiator.
Bedroom 2 (6' 9" x 12' 2" or 2.06m x 3.70m)
Wooden panelled door with brass fittings. Two double glazed windows to rear. Carpet. Skirting boards. Coving. Electric radiator.
Living/Dining Room (14' 8" x 15' 4" or 4.48m x 4.67m)
Wooden panelled door with brass fittings. Double glazed window to front. UPVC double glazed sliding door opens to balcony at front. Carpet. Skirting boards. Electric radiator. Door leading to kitchen.
BALCONY
Laid to patio. Space for outdoor furniture.
Kitchen (6' 5" x 12' 2" or 1.95m x 3.70m)
Wooden panelled door with brass fittings. Dual aspect room with double glazed windows to either side. Tiled floor. Range of matching wall and base units. Ample work surfaces with tiled splash backs. Stainless steel sink and half with drainer and chrome mixer tap. Space and plumbing for washing machine, dishwasher and under counter fridge. Space for freestanding cooker. Inset spots.
Other
Fareham Borough Council Tax Band C ?1834.14 2024/25 charges.
Vendors position: No onward chain

Our guide to marinas on the River Hamble will tell you all you need to know about the options available for accessing the water or storing your vessel.

Brambles Estate Agents, with twenty years’ experience in the local property market, point the right way through the new year property market maze.

Our step by step guide to a smooth buying process!

Take a look at our TOP TIPS for selling your home in winter!