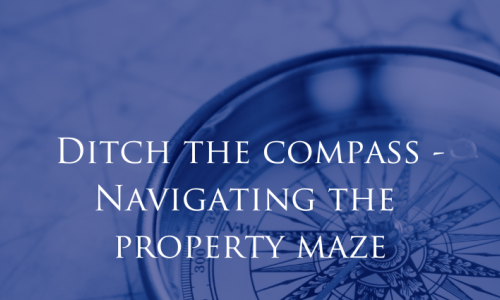A second-floor apartment with allocated parking, communal gardens and stunning views over Southampton Water. Ideally situated close to local amenities in the heart of Netley Abbey. Being offered with no onward chain.
This charming apartment could offer a lovely, straight forward move! The location here is truly special; with views from your living room looking out over beautiful scenery and views over Southampton Water.
Stepping in to the hallway from the communal entrance, there's a large storage cupboard plus access to the boarded loft space. Along with access to the communal outdoor store, you are certainly not short of storage space here. The accommodation comprises of a well-equipped bathroom and kitchen plus two generous bedrooms, both of which look out to the communal gardens. This outside space is wonderfully maintained, mainly laid to lawn and you can enjoy use of the washing lines and seating areas. Adding to the convenience, there is one allocated parking space to the front.
The local area has so much to offer, including the historic Victoria Country Park -just moments from the front door. Local shops, pub, library sailing club and more, all within a short walk, making for a wonderfully convenient location and it's less than a mile to Netley train station when looking to head further afield.
Being offered with no onward chain.
Outside
Communal entrance with stairs to all floors carpet laid to flooring. Communal storage shed. One allocated parking space. Communal garden laid to lawn. Communal washing line and bin store.
Hallway (4' 9" x 10' 11" or 1.44m x 3.33m)
Wooden front door from communal landing. Carpet. Skirting boards. Radiator. Access to boarded loft space with pull down ladder. Storage cupboard with sliding mirrored doors, hanging space and housing the RCD breakers. Doorways leading to bedrooms, living room and bathroom.
Bedroom 2 (10' 11" x 7' 1" or 3.33m x 2.17m)
Wooden door with brushed chrome fittings. UPVC double glazed window overlooking communal garden. Carpet. Electric radiator.
Bedroom 1 (15' 8" x 8' 8" or 4.77m x 2.64m)
UPVC double glazed window looking over communal gardens. Electric radiator. Carpet. Wooden double doors into wardrobe with hanging rail. Airing cupboard with immersion tank and header tank above.
Bathroom (6' 2" x 5' 10" or 1.87m x 1.79m)
Wooden door with brush chrome fittings. Vinyl flooring. Tiled walls. Full width shower cubicle with glass sliding door and wall mounted electric shower. Extractor fan. White pedestal hand wash basin with chrome taps. Low level WC with cistern. Wall mounted light up mirror. Chrome ladder style heated towel rail.
Lounge (18' 3" x 13' 9" or 5.55m x 4.19m)
Wooden door with inset glass panels and brush chrome fittings. Carpet. Electric radiator. Large UPVC double glazed window over looking Southampton Water with views across to Hythe.
Kitchen (12' 1" x 5' 10" or 3.68m x 1.79m)
Wooden glass panelled door with matching fixed glass panel. UPVC double glazed window overlooking Southampton water. Carpet. Matching wall and base units with work surfaces. Tiled splash backs. Stainless steel sink with drainer and chrome mixer tap. Free standing cooker, dishwasher and larder fridge included. Space for fridge freezer and washing machine.
Other
Eastleigh Borough Council Tax Band C ?2046.70 2025/26 charges.
Management fee - ?170 per annum.
Service charge - approximately ?985 per annum.
947 years remaining on lease.
Vendors position: No onward chain

Our guide to marinas on the River Hamble will tell you all you need to know about the options available for accessing the water or storing your vessel.

Brambles Estate Agents, with twenty years’ experience in the local property market, point the right way through the new year property market maze.

Our step by step guide to a smooth buying process!

Take a look at our TOP TIPS for selling your home in winter!