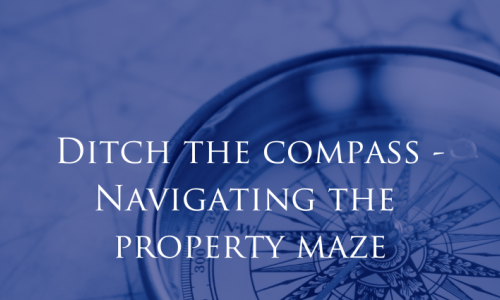Brambles are delighted to market this two-bedroom cottage with character features just a stone's throw of the River Hamble. Being offered with no onward chain.
This delightful, Grade II listed cottage is ready and waiting for its next occupants to own a piece of Swanwick history. A sought-after village located on the banks of the River Hambles which is lined with marinas underscoring the areas strong maritime heritage. There is an abundance of local amenities within the neighbouring villages of Bursledon, Hamble, Sarisbury and Park Gate. The area is served by excellent transport links and is within close proximity to the A27 and M27 motorway, providing an excellent commuter route into to Southampton City Centre within 20 minutes.
Dating back around 400 years, this cottage has been thoughtfully modernised and updated whilst still retaining many of its character features. It's ideal for anyone looking for something a bit different within a stone's throw of the river.
On approach from Shore Road, there's a driveway providing off road parking for two cars. You'll then proceed into the property via the pretty garden, laid to lawn with a patio area and storage shed.
On entering the property, you'll notice straight away the character with exposed ceiling and wall beams, and the downstairs has been fitted with gas central heating. The living room provides a great space to relax in front of the wood burning stove, with access to the kitchen which has been tastefully updated to include all integrated appliances.
Also, on the ground floor you will find a double bedroom with an en-suite bathroom, both beautifully decorated. On the first floor, completing the accommodation is a second double bedroom with it's own en-suite shower room.
Front Garden
Patio area. Area laid to lawn. Hedge row. Wooden shed. Pathway leading to wooden gate which opens out to driveway for two cars.
Living Room (15' 9" x 12' 10" or 4.79m x 3.90m)
Wooden front door with iron fittings. Window to front. Carpet. Wood burning stove. Doorway to bedroom one.
Kitchen (15' 9" x 5' 9" or 4.79m x 1.75m)
Window to front. Tiled flooring. Decorative wood cladding to wall. Full range of matching base units. Work surfaces with matching risers. Butler style sink with mixer tap. Integrated electric oven and four point induction hob. Integrated dishwasher, washing machine and fridge freezer. Gas radiator.
Bedroom 1 (8' 4" x 9' 5" or 2.53m x 2.87m)
Wooden tongue and groove door. Window to rear. Carpet. Decorative wooden panelling to walls. Gas radiator. Doorway to ensuite.
En Suite (7' 9" x 5' 0" or 2.35m x 1.53m)
Wooden tongue and groove door. Opaque window to rear. Laminate flooring. Decorative wooden panelling to walls. Low level WC with cistern. White wash basin with chrome taps. Roll top bath with chrome centralised taps and chrome rainfall effect shower above. Fitted storage cupboard. Additional fitted storage cupboard housing the Gloworm boiler.
Bedroom 2 (11' 11" x 9' 5" or 3.63m x 2.88m)
Window to front. Carpet. Skirting boards. Decorative fireplace. Doorway to ensuite.
EN SUITE SHOWER ROOM (11' 11" x 6' 1" or 3.63m x 1.85m)
Wooden tongue and groove door. Window to front. Vinyl flooring. Shower cubicle with glass screen and chrome rainfall effect shower. Low level WC with concealed cistern. White wash basin with chrome mixer tap and vanity unit below. Tiled splash back. Fitted storage cupboard.
Other
Fareham Borough Council Tax Band C ?1924.04 2025/26 charges.
Vendors position: No onward chain

Our guide to marinas on the River Hamble will tell you all you need to know about the options available for accessing the water or storing your vessel.

Brambles Estate Agents, with twenty years’ experience in the local property market, point the right way through the new year property market maze.

Our step by step guide to a smooth buying process!

Take a look at our TOP TIPS for selling your home in winter!