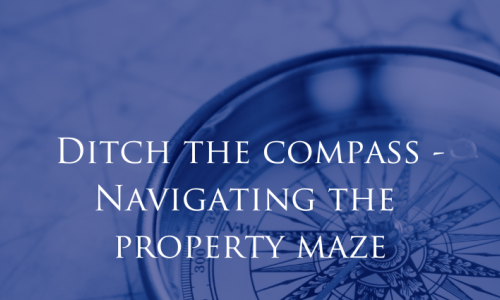** VIEWING SLOTS NOW FULLY BOOKED ** A two bedroom end of terrace property situated in the location of Whiteley available to let on a long term basis.
** VIEWING SLOTS NOW FULLY BOOKED **
Brambles are delighted to offer for let this two bedroom end of terrace home.
The property benefits from two tandem parking spaces to the front and is available from the middle end of June on a long term basis.
Entering the hallway, you'll find the stairs to the first floor and access to the lounge/dining room with storage cupboard under stairs and kitchen with oven and hob. Upstairs there are two double bedrooms, one with built in wardrobes and a family bathroom.
Holding Deposit = ?285.00
Security Deposit = ?1440.00
Minimum Term = 12 Months
EPC Rating = C
Pets = Considered on a case by case basis
Council Tax Band = Winchester Council, Band C
Hallway
Door with double glazed opaque inset leading into hallway. Laminate flooring. Wall mounted Hive thermostat control. Radiator. Carpeted stairs rising to first floor. Open archway to kitchen and door leading into lounge/diner.
Kitchen (8' 1" x 6' 2" or 2.46m x 1.88m)
Fitted wall and base units. AEG single electric oven. Four point gas hob burner with extractor hood above. Wall mounted Vaillant central heating boiler. Double glazed window to front. Work surface. One and a half sink and drainer with mixer tap. Laminate flooring. Space and plumbing for washing machine. Space for fridge freezer.
Lounge/diner (16' 1" x 12' 10" or 4.89m x 3.91m)
Laminate flooring. Two radiators. Coving. Door to under stairs storage cupboard. Double glazed sliding patio doors to rear leading out to garden.
Landing
Access to loft. Continuation of carpet from stairs.
Bedroom 1 (9' 4" x 10' 8" or 2.85m x 3.25m)
Radiator. Two double glazed windows to front. Door to airing cupboard. Double doors to fitted wardrobe with hanging and shelving space.
Bedroom 2 (8' 10" x 12' 10" or 2.70m x 3.91m)
Double glazed window to rear overlooking garden. Radiator. Double doors to fitted wardrobe with hanging and shelving space.
Bathroom (6' 3" x 6' 3" or 1.90m x 1.90m)
Panelled bath with shower and shower screen. Low level W.C. Hand wash basin. Vinyl flooring. Double glazed opaque window to side. Extractor fan. Part tiled walls.
Outside
Pretty enclosed laid to lawn rear garden with patio seating area and side access to front of property. Storage shed. Outside tap.
Private driveway to side of property providing off road parking for two cars (tandem parking).

Our guide to marinas on the River Hamble will tell you all you need to know about the options available for accessing the water or storing your vessel.

Brambles Estate Agents, with twenty years’ experience in the local property market, point the right way through the new year property market maze.

Our step by step guide to a smooth buying process!

Take a look at our TOP TIPS for selling your home in winter!