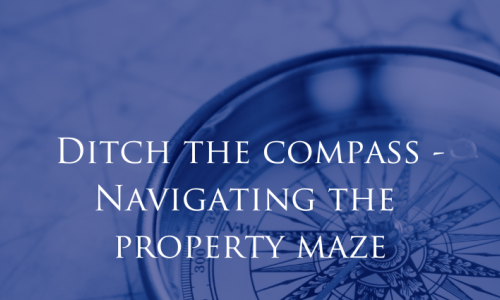Brambles Estate Agents are pleased to market this two-bedroom, semi-detached home with a generous garden and driveway parking. Located in a desirable cul-de-sac in the heart of Bursledon, within easy access to the local amenities and Tesco Superstore.
Welcome to this well presented two-bedroom home, situated in a sought-after neighbourhood in Bursledon. It's in an ideal location, within walking distance to the amenities of Lowford Village and just a stone's throw away from Tesco superstore. The immediate area benefits from excellent public transport links and thanks to its proximity to the A27 and M27 motorway, Southampton City Centre is reachable by car in just 15 minutes.
On approach to this charming home, a gravel driveway provides off-road parking for two vehicles.
Stepping inside, the split-level hallway leads to the modern fitted kitchen/dining room at the front, which is well equipped with integrated appliances. Continuing through to the lounge at the rear of the property, a wonderfully bright room with French doors leading out to the back garden. The south-facing garden is particularly generous, mainly laid to lawn with a patio area, ideal for BBQ's and entertaining outdoors. For added convenience there's a downstairs WC.
Upstairs features a four-piece family bathroom plus two double bedrooms, with fitted storage to the master.
Ideal for first time buyers or small families, viewing is highly recommended to appreciate the full potential of this charming home.
FRONT ENTRANCE
Space for two cars on gravel parking bays next to the property. Side access gate to rear garden. Step from pavement to front door.
Hallway (16' 2" x 6' 11" or 4.94m x 2.11m)
Wooden front door with inset glass. Capet. Coir matting. Storage cupboard under stairs. Radiator. Doorways leading to W/C, lounge and kitchen. Stairs down to lounge. Stairs rising up to first floor.
Lounge (10' 0" x 14' 6" or 3.04m x 4.42m)
UPVC double glazed french doors leading to garden. UPVC double glazed window overlooking the garden. Radiator. Carpet.
W.C (5' 11" x 2' 11" or 1.80m x 0.90m)
UPVC double glazed, opaque window to front aspect. Tiled flooring. Low level W/C with cistern. Hand wash basin with chrome mixer tap and tiled splash back. Radiator.
KITCHEN/DNING ROOM (16' 2" x 7' 7" or 4.94m x 2.31m)
UPVC double glazed windows to front and side aspect. Tiled flooring. Wall and base units. Ample work surfaces. Tiled splash backs. Stainless steel sink with drainer and chrome mixer tap. Integrated electric oven and four point gas burner hob with stainless steel extractor fan above. Integrated fridge freezer. Space for washing machine. Space for dining table and chairs. New Worcester boiler.
Landing (9' 4" x 6' 11" or 2.85m x 2.11m)
Split level, carpeted landing with doorways to bedroom one, bedroom two and bathroom.
Bedroom 1 (10' 0" x 14' 6" or 3.04m x 4.42m)
UPVC double glazed window to rear. Carpet. Built in double wardrobe with mirrored sliding doors. Radiator.
Bedroom 2 (16' 2" x 7' 7" or 4.94m x 2.30m)
UPVC double glazed window to front. Carpet. Radiator.
Bathroom (9' 3" x 6' 11" or 2.83m x 2.11m)
UPVC double glazed, opaque window to front. Vinyl flooring. Partially tiled walls. Panel bath with chrome taps and shower attachment. Shower cubicle with mixer shower. Wash basin with chrome mixer tap and vanity unit beneath. Chrome ladder style towel rail. Extractor fan.
GARDEN
Large, south facing garden. Mainly laid to lawn. Patio area. Flower bed to rear of garden. Wooden fencing. Gravel pathway to side gate.
Other
Eastleigh Borough Council Tax Band C ?1967.35 2025/26 charges.
Vendors position: Need to find

Our guide to marinas on the River Hamble will tell you all you need to know about the options available for accessing the water or storing your vessel.

Brambles Estate Agents, with twenty years’ experience in the local property market, point the right way through the new year property market maze.

Our step by step guide to a smooth buying process!

Take a look at our TOP TIPS for selling your home in winter!