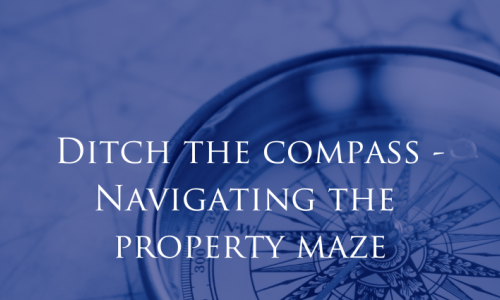Brambles are delighted to market this three-bedroom, character filled cottage with driveway parking. Nestled in the heart of Warsash Village, this home is the perfect combination of period charm and modern practicality.
Nestled in the sought-after village of Warsash, this delightful three-bedroom character cottage combines timeless charm with everyday comfort. Full of period features and thoughtful touches, it offers the perfect blend of cosy living and village convenience.
Step inside through the porch which leads to the warm and cosy living room with open fire, ideal for relaxing evenings. The cottage-style kitchen diner is the heart of the home, complete with rustic charm and space for family meals or entertaining. For added convenience there's a downstairs shower room. Completing the accommodation, the upstairs comprises of three generous bedrooms and a stylish bathroom with free-standing bath - perfect for unwinding after a long day.
Character abounds throughout, from the original features to the decorative wooden shutters that add warmth and authenticity to this charming home.
Outside, the property boasts a wonderfully private garden with a wooden outbuilding, offering endless potential as a studio, home office, storage or garage. A generous driveway provides ample parking for several cars or a small rib, making it ideal for those who enjoy coastal living and water pursuits.
Located in the heart of Warsash village, you're just a short stroll from Warsash foreshore with Warsash Sailing Club, coffee shops, a wine bar and restaurant, as well as a pub overlooking the River Hamble.
FRONTAGE
Wooden gate opens to gravel driveway. Character cottage with decorative wooden shutters. Double wooden gates lead to back garden and reveal further driveway space ideal for additional cars or small RIB.
PORCH (3' 0" x 4' 7" or 0.92m x 1.40m)
Composite front door with glazing. Coir mat. Skirting boards. Aluminium double glazed, leaded light effect window to front. Decorative ceiling beams. Doorway leading to living room.
Living Room (13' 1" x 25' 1" or 3.98m x 7.65m)
Two aluminium double glazed, leaded light effect windows to front. Two high level, aluminium double glazed leaded light effect windows to side. Carpet. Deep moulded skirting boards. Open fireplace. Additional capped fireplace. Decorative ceiling beams. Two radiators. Doorway leading to hall.
Hallway (9' 0" x 19' 5" or 2.75m x 5.92m)
Wooden door with decorative glazing that leads out to driveway. Aluminium double glazed, leaded light effect window to side. Carpet. Skirting boards. Radiator. Doorways leading to all rooms on ground floor. Under stairs storage cupboard. Additional storage cupboard housing the boiler and breaker switches. Carpeted turning staircase with wooden hand rails rising to first floor.
Shower Room (9' 0" x 5' 9" or 2.75m x 1.74m)
Wooden, single glazed window to side. Aluminium double glazed, leaded light effect window to rear. Vinyl flooring. Skirting boards. White pedestal wash basin with chrome taps. Fully tiled shower cubicle with glass sliding door and chrome shower attachment. Extractor fan. Low level WC with cistern. Radiator.
KITCHEN BREAKFAST ROOM (17' 10" x 15' 10" or 5.44m x 4.83m)
Aluminium double glazed French doors open out to back garden with window to either side. Aluminium double glazed, leaded light effect window to side. Vinyl flooring. Inset spots. Full range of freestanding base units. Matching freestanding island. White butler style sink with chrome mixer tap. Space and Plumbing for dishwasher. Storage cupboard with space and plumbing for washer and dryer. Space for range cooker. Stainless steel extractor hood. Larder cupboard with space for fridge freezer. Space for dining table and chairs. Inset spots.
Landing
Carpet. Deep moulded skirting boards. Doorways leading off to all rooms on first floor. Access to partially boarded loft with ladder and lighting. Radiator.
Bedroom 1 (14' 10" x 15' 1" or 4.51m x 4.61m)
Aluminium double glazed, leaded light effect windows to rear and side. Carpet. Radiator. Deep moulded skirting boards.
Bathroom (9' 0" x 7' 5" or 2.75m x 2.25m)
UPVC double glazed, leaded light effect window to side. Vinyl flooring. White pedestal wash basin with chrome taps. Low level WC with cistern. Freestanding bath with chrome taps and handheld shower attachment. Inset spots. Extractor fan. Victorian style radiator with towel rail.
Bedroom 2 (13' 1" x 12' 4" or 3.98m x 3.77m)
Aluminium double glazed, leaded light effect window to front. Carpet. Deep moulded skirting boards. Radiator.
Bedroom 3 (13' 1" x 10' 10" or 3.98m x 3.31m)
Aluminium double glazed, leaded light effect window to front. Carpet. Deep moulded skirting boards. Radiator.
GARAGE (16' 6" x 10' 2" or 5.04m x 3.10m)
Double wooden doors to front of outbuilding provide access to garage. Power and lighting.
STORAGE SHED (5' 11" x 10' 2" or 1.80m x 3.10m)
Wooden door gives access to storage shed at rear of outbuilding. Power and lighting.
GARDEN
Mainly laid to lawn. Abundance of mature trees, shrubs and flower beds. Area laid to gravel suitable for additional parking or small rib. Wooden out building offering potential as garage or shed. Greenhouse. Outdoor tap. Outdoor power sockets.
Other
Fareham Borough Council Tax Band F ?3126.58

Our guide to marinas on the River Hamble will tell you all you need to know about the options available for accessing the water or storing your vessel.

Brambles Estate Agents, with twenty years’ experience in the local property market, point the right way through the new year property market maze.

Our step by step guide to a smooth buying process!

Take a look at our TOP TIPS for selling your home in winter!